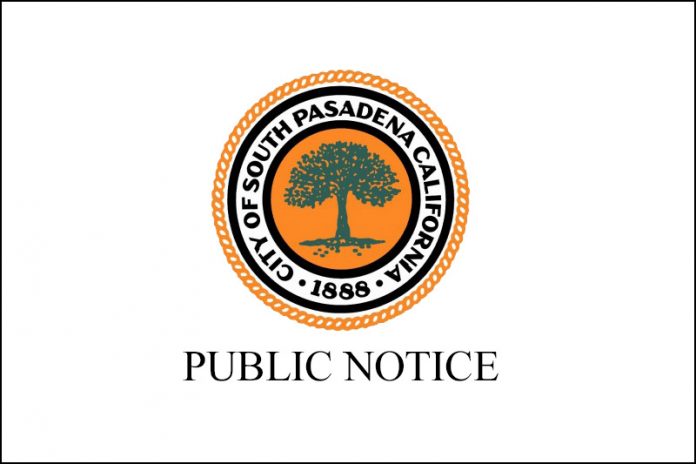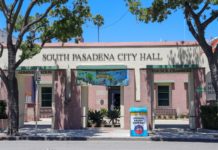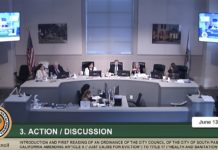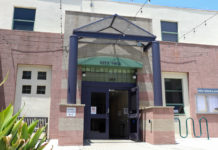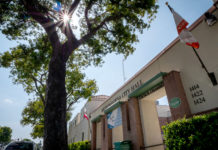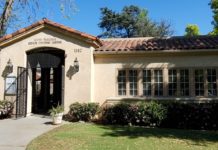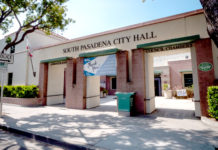PUBLIC NOTICE
PROPOSED Hillside Development Permit
(project no. 2017-HDP)
356 Camino del cielo, SOUTH PASADENA, CA 91030
The City of South Pasadena hereby gives notice that the City of South Pasadena Planning Commission will consider an application for Design Review and a Hillside Development Permit and adoption of a Negative Declaration. The applicant (Paul Tang, Architect and Owner) submitted plans to construct a rear balcony terrace along with a façade change to an existing two-story hillside home located in a Altos de Monterey residential neighborhood at 356 Camino Del Cielo, South Pasadena, CA 91030.
The project is briefly described as:
The proposed project consists of constructing a new 290 square foot rear balcony terrace attached at the existing second floor level along with an interior remodel. The balcony will have horizontal cable railing and wooden support posts extending from the ground level. The balcony will be covered with a shed roof extension and be covered in ceramic tile to match the existing house roof. The project also involves a façade change with new windows and doors, removal of the half wood siding, and the application of a new smooth stucco finish. The existing entry portico will be removed for a new modern recessed entry. Currently, the attached garage is accessed through the back requiring a 180 degree vehicular turn in the back yard. The applicant is proposing a new garage entry at the front of the house while retaining the existing rear-facing garage door. This will provide a pass-through garage parking arrangement. The existing house currently sits atop a flat graded pad while the further rear yard slopes downward. The property is located in the AM Overlay zone, and is located on a 26,307 square foot lot, while the existing house is approximately 2,022 square feet. The average slope of the lot is 26.8percent.
City Staff has determined the project to be Categorically Exempt under §15301, Class 1 (a) Interior or Exterior Alterations, and §15303, Class 3 (e), New Construction of Accessory (Appurtenant) Structures. The project’s scope of work involves a simple façade change, while no grading is proposed for the construction of the rear balcony terrace.
A public hearing will be held before the Planning Commission to discuss the project, on September 25, 2017, at 6:30 p.m., at the Amedee O. “Dick” Richards, Jr., Council Chambers, 1424 Mission Street, South Pasadena, CA 91030.
Copies of all relevant material, including the project specifications, and the NEGATIVE DECLARATION, are on file in the offices of the Planning and Building Department, 1414 Mission Street, South Pasadena, CA 91030, and are available for review from 7:30 a.m. to 5:00 p.m., Monday through Thursday, and from 7:30 a.m. to 4:00 p.m. on Friday.
If you have any questions regarding this project, please contact Assistant Planner, Edwar Sissi (626) 403-7227, or via e-mail at esissi@southpasadenaca.gov.
David G. Watkins, AICP
Planning and Building Director
NOTE: STATE GOVERNMENT CODE SECTION 65009 NOTICE: If you challenge this application in court, you may be limited to raising only those issues you or someone else raised at the public hearing described in this notice, or in written correspondence delivered to the City of South Pasadena at, or prior to, the public hearing.
Publish Date: September 2, 2017, SouthPasadenan.com






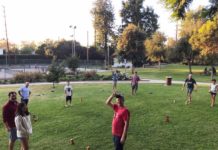


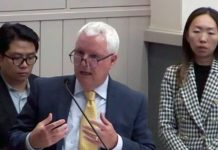
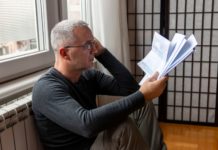




.png)




