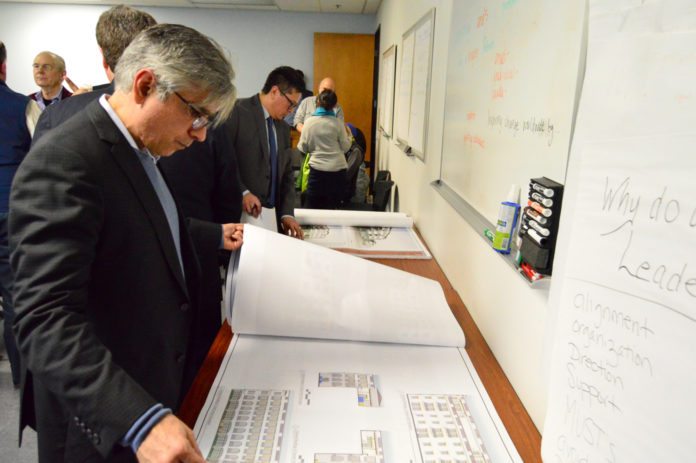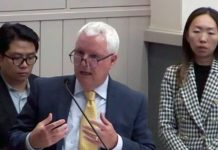
After nine years of twists and turns and about a million dollars spent, long-awaited updates to the South Pasadena General Plan and its Downtown Specific Plan, as well as related zoning changes and environmental documentation, will go before the city council Wednesday Sept.27, with a final reading Oct. 4. The scheduled vote comes after hours of staff presentations and public comment were heard during a special City Council session Sept. 18.
The update would prepare the city to dramatically increase the number of housing units in town, up commercial and office space square-footage, and require a November, 2024 ballot initiative to increase the city’s 45-foot building height limit.
The update is needed to achieve consistency with the Housing Element, which the Council adopted May 30 after receiving a hard won approval May 16 from the state Housing and Community Development (HCD) agency, and review by the city’s Planning Commission.
The Housing Element approval came a day before a target date set under a stipulation the city agreed to in connection with a lawsuit brought by housing activists who argued the city was in violation of its Housing Element obligations. The city is also required by law and under a court order to adopt its General Plan update by Sept. 27.
The South Pasadena General Plan hasn’t been updated since 1998 and the previous version of the Downtown Specific Plan – a more modest document known as the Mission Street Specific Plan– dates to 1996. Development of the Housing Element was complicated by HCD’s requirement that the city, which currently has 11,156 dwelling units, plan to accommodate 2,067 new ones – four times what the city’s initial draft update contemplated. The adopted version would “accommodate a maximum potential of 2,775 units.” HCD required the extra 708 units as a “buffer” in case the sites and programs adopted by the city to increase housing fail to generate the anticipated number of new units.
According to a city staff report, by 2040, “full buildout” of the Housing Element inventory could bring in 6,882 new residents–an increase of 27 percent; “however, the actual number will likely be less than predicted as these numbers represent the upper limit to the City’s growth potential.”
Just over half the new dwelling units would be would be along Fair Oaks Ave., Mission Street and in the Ostrich Farm district.
Commercial/retail space would increase 15 percent to 996,000 square feet, while office space would grow 300,000 square feet to 690,000 square feet, or 77 percent.
While some of the growth can be met with accessory dwelling units in established neighborhoods and with other state-driven zoning legislation, “the City had to find ways to increase density in developed areas, preferably in commercial corridors located near high quality public transportation,” the report noted.
During the Sept. 18 presentation, Deputy Community Development Director Alison Becker acknowledged that the city is working to correct a large number of errors that were included in the Housing Element, including: a table of sites subject to rezoning that improperly include designated historic resources; sites that were supposed to be removed pursuant to the activists’ lawsuit; and a “very significant error” that misstated the number of existing units, “which of course throws off all of the calculations.” The corrections will be addressed in an amendment to the Housing Element.
Becker also addressed concerns raised over a figure in a chart in the draft General Plan (No. B3.2) that caused considerable “confusion and upset,” as it left many with the impression that the city was planning to accommodate creation of 13,937 new housing units—considerably more than the already eye-popping 2,775 actual target.
Although a footnote in the table makes clear the 13,937 figure is a projected total of both existing and new units, it was easy to misread.
“This is another table which is not doing its job,” Becker said, which is to “clearly explain complicated information.” She steered listeners to another chart, B3.3 in the Program Environmental Impact Report, which says “the same thing in slightly different ways.”
Another source of confusion was the B3.2 chart’s use of units per acre, instead of units per square-foot, to express density targets in commercial areas.
Another matter that came up was what types of housing projects would fall under “ministerial review” versus more formal approval. Former Mayor Richard Schneider said, “I’m not sure how much of this goes under ministerial review and how much local authority and discretion we have on things like building design, aesthetics and density within a building. It would be very wise of the Council to make a big point of this in their communication with the public.”















.png)









