
The 2.6-acre site of a sleepy brick office building in downtown South Pasadena is slated to become the location of four new residential buildings offering an enviable array of amenities for 86 Spanish Colonial senior living units, according to former South Pasadena Mayor Odom Stamps.
The project includes 13 affordable dwellings that will constitute a down payment on South Pasadena’s legal obligation to supply dozens of low income housing units, and represents the city’s first attempt to process a multifamily development application under new state laws offering a streamlined approval process that bypasses certain municipal ordinances and conditional use permitting.
The Fair Oaks Senior Independent Living Complex would be located on what is now a long, 173-space parking lot facing Mound Ave. south of Grevelia St. which currently serves the 3-story office building at 625 Fair Oaks Ave. That building is where a separate but related effort to install a first-floor restaurant with open air dining—also aimed at “invigorating” the retail landscape along Fair Oaks–is slated to break ground any time now.
In addition to a three-level underground parking garage with 78 spaces dedicated to shoppers in the Fair Oaks Ave. corridor, the new pedestrian-friendly complex would feature courtyards interspersed between four buildings, each with varying heights ranging between two and four stories; only a portion of the most northerly structure would be higher than the existing 625 brick office building.
The facility will offer residents multiple dining experiences, gym and spa facilities, a rooftop pool, decks, landscaping and a coffee shop. The structure will feature a generous compliment of Spanish and Portuguese Colonial mosaic tile work embedded in its fountain and paving, which will be accessible to the public.
Stamps said the underground garage may serve to displace the three-story, above-grade parking structure that the city has envisioned in its draft Downtown Specific Plan adjacent to the 110 freeway exit along Mound.
The new project can also go forward regardless of the future of the proposed widening of the offramp for Fair Oaks, which awaits passage of a federal infrastructure bill.
The project design was “deemed complete” by the city in December and is slated to begin its public review journey at a South Pasadena Planning Commission meeting currently set for February 11.
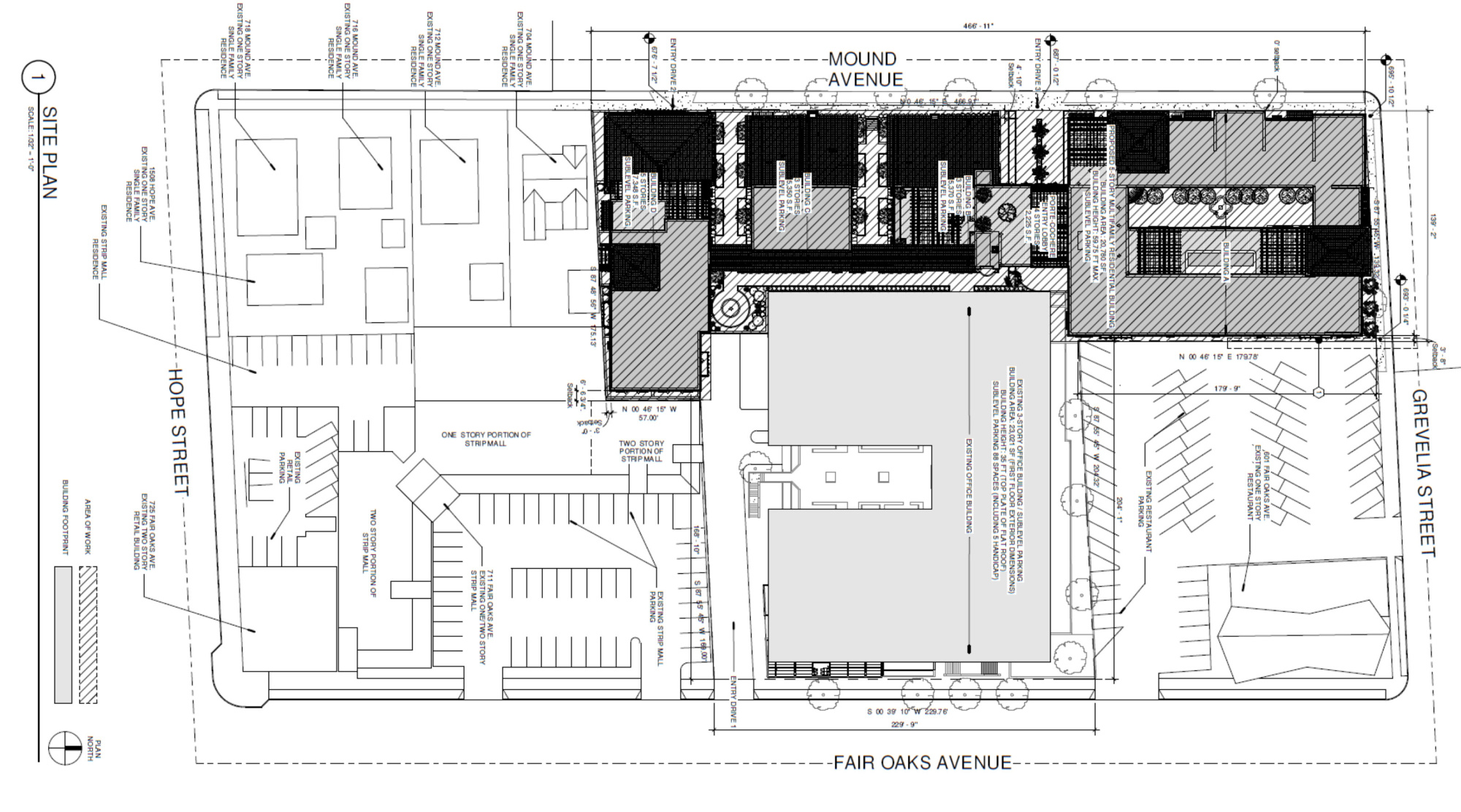
The developers have also scheduled two previews for the public to learn and ask questions about the project: one aimed at local merchants is set for Wednesday Jan. 15 at 5 pm and a second Thursday at 6:30 pm, both in the suite 325 Conference Room at the 625 Fair Oaks office building. Refreshments will be served.
Stamps said developers won’t know the exact cost of their investment until after it becomes clear what requirements the city will impose. But he said the permit alone is likely to cost over a million dollars.
The existing modernist brick office building, which takes up only about a third of the lot, was constructed in 1987-88 and purchased in May, 2018 by Los Angeles-based Greenbridge Investment Partners for $30.7 million. Greenbridge subsequently modernized the building’s common areas, but it remains underutilized.
Greenbridge describes itself as a “commercial real estate firm that specializes in ownership, property management, leasing, construction and turnaround of value-add” properties. It currently owns about a half dozen properties in Southern California, including the Star News Building at 525 E. Colorado Blvd., and three more in Seattle. It has bought and sold about a dozen others, mostly in Southern California.
For this project, Greenbridge hooked up with Stamps and his design firm, Stamps & Stamps, and two architects, Brian Knight and former South Pasadena Planning Commission member Tony George of George Architecture. Stamps, George and Knight, all of South Pasadena, designed the complex, while Stamps alone designed the new adjacent restaurant.
Stamps told the South Pasadenan News that Greenbridge’s approach to 625 Fair Oaks is as a “buy and hold” project that is unique in that the developer intends “to hire an operator and get into the independent living senior housing market.” Customers will be “buying into a lifestyle.” He emphasized the “almost luxury” character of the new complex, its amenities and walking proximity to retail and grocery shopping and dining. Residents will also have access to commercial kitchen service within the complex, as well as a concierge, limo service to appointments, outdoor fireplaces and even a space for movie screening.
For residents who later elect to move on to assisted living or skilled nursing, Greenbridge will be in a position to offer such facilities at another location, Stamps added.
He said once it gets through the Planning Commission, the group will spend about six months producing construction documents to submit along with permit applications next August, with the intent of breaking ground this time next year. Construction is expected to take 18-to-22 months, which would make the complex ready for occupancy by late fall of 2022.
Stamps said initial project plans were submitted to the city in September of 2018 and that what followed was an arduous 15-month process during which plans were revised three times. He noted that over the course of this period, there was a great deal of turnover at the city–developers worked with no fewer than four planning directors and four senior planners.
The city’s work was also slowed, he conceded, because this is the first multifamily development in the city to be filed under a complex set of new and still-evolving state affordable housing laws that exempt or take precedence over local regulations for conditions such as density, building height and parking. Developers get a “density bonus” or other incentives or concessions for the inclusion of lower- income units.
Stamps said the degree to which the project will drive changes in city ordinances will come into greater focus once the city completes its proposed 2020 General Plan and Downtown Specific Plan, on which public comment is due Jan. 15.
City officials needed to “take extra time to figure out what is and is not permitted under state law,” Stamps said. But he indicated the long learning curve the city has been on to sort through how the state rules interact with local ordinances will be important, not only because there are already a number of other developers looking to file projects under the same laws, but because the city will be under increasing near-term pressure to provide affordable housing units mandated under the Residential Needs Housing Assessment (RHNA).
The current 7-year RNHA cycle calls on South Pasadena to provide 38 new units in its downtown and commercial corridors for moderate-and-low income families through 2021. But work on the next 7-year cycle has already begun and is likely to call for considerably more than that, and to require more concrete results.
Stamps has also been overseeing development of the restaurant going in on the first floor of the 625 Fair Oaks office building. That project has been permitted, he said, but has been stymied due to the difficulty of finding a tenant who is prepared to risk operating without the ability to sell alcohol.
Because the structure was built in a retail zone, it was “spot zoned” to allow its use as an office, Stamps explained, and that in turn prevents its use as an outlet for alcohol sales. At a January 28, 2019 meeting during which the Planning Commission was considering the restaurant’s permit, then-Interim Planning Director David Bergman told the commission and Stamps that alcohol service at the location would require a General Plan amendment and a zoning change. “So it’s a nontrivial ask,” he warned.
Bergman advised the commission not to make its evaluation based on “what you anticipate a future General Plan amendment or zoning overlay would be” and in fact, neither the draft General Plan or Downtown Specific Plans currently being considered by the city contemplate any such changes.
Nonetheless Stamps said “that is something we hope to get fixed” through new spot zoning or in the Specific Plan.
Two city commissions are still working on some final issues for the restaurant, including the placement and/or configuration of the loading dock and disposition of some 30 trees to be removed from the parking area.




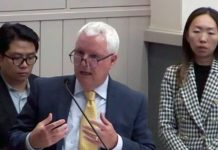
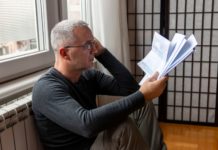













.png)







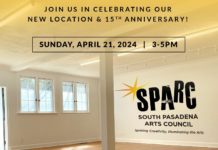
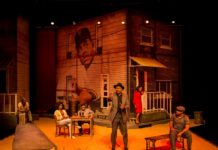


“Stamps said initial project plans were submitted to the city in September of 2018 and that…developers worked with no few than four planning directors and four senior planners.”
See, that kind of turnover is just proof that we have a well-run city government. Obviously, anyone who says different has some kind of dark hidden agenda and must be a very bad person.